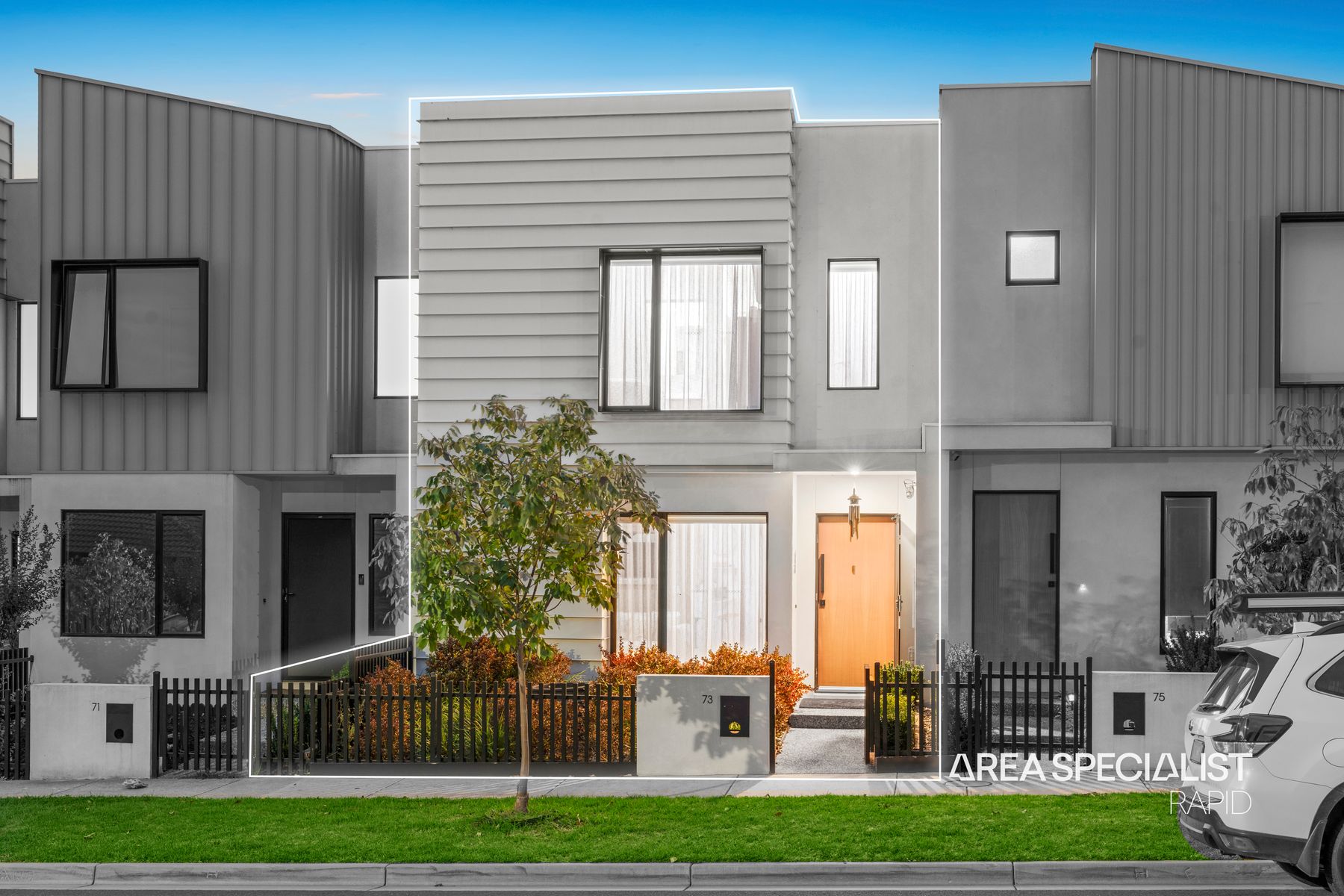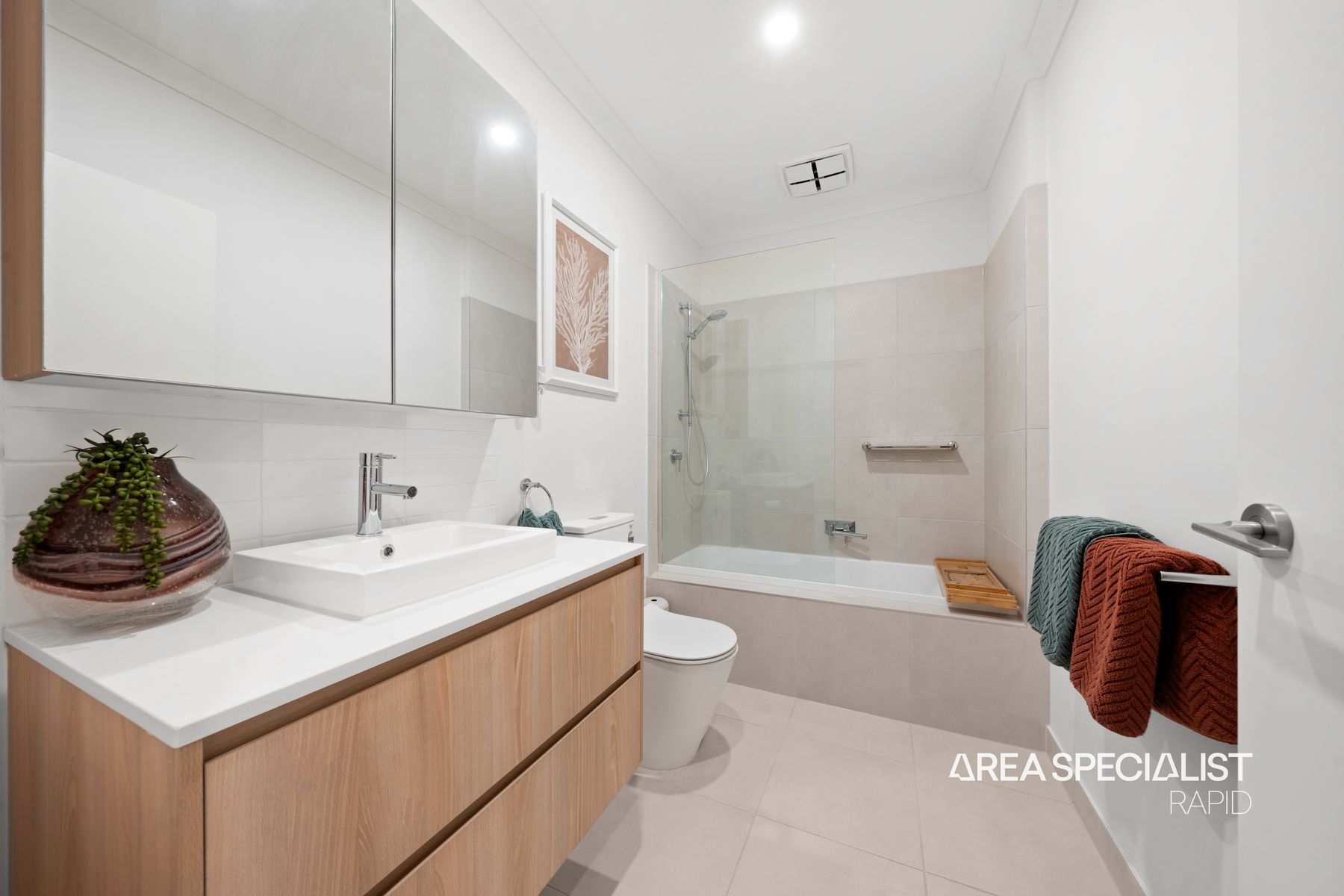Step Inside Your New Dream Home!
Berwick: A stunning residence nestled in the highly sought-after Minta Estate of Berwick. This immaculate home offers a perfect blend of luxury and functionality, ideal for families and entertainers alike. With approximately 168 sqm (approx.) of living space, this property is designed to accommodate families of all sizes!
Upon entering, you’re greeted by a spacious and light-filled living area that seamlessly flows into the open-plan kitchen and dining space, making it perfect for enter... Read more
Upon entering, you’re greeted by a spacious and light-filled living area that seamlessly flows into the open-plan kitchen and dining space, making it perfect for enter... Read more
Berwick: A stunning residence nestled in the highly sought-after Minta Estate of Berwick. This immaculate home offers a perfect blend of luxury and functionality, ideal for families and entertainers alike. With approximately 168 sqm (approx.) of living space, this property is designed to accommodate families of all sizes!
Upon entering, you’re greeted by a spacious and light-filled living area that seamlessly flows into the open-plan kitchen and dining space, making it perfect for entertaining friends and family. The well-appointed kitchen boasts quality appliances, ample storage, and stylish finishes, making cooking a delight.
The master bedroom is a tranquil retreat, featuring an ensuite bathroom and generous closet space, ensuring your privacy and convenience. Two additional bedrooms offer flexibility for family living or guest accommodation, serviced by a stylish main bathroom.
As you step outside, discover an exquisite granite-paved outdoor entertainment area that will impress your guests and provide the ultimate backdrop for alfresco dining. The space features a premium fully fitted Weber outdoor kitchen and BBQ, complete with a sleek granite benchtop, outdoor range hood, and outdoor fridge – perfect for hosting summer gatherings or intimate family dinners under the stars.
The double garage provides secure parking and additional storage solutions, catering to all your needs. Located in a family-friendly neighborhood, this property is within close proximity to local schools, parks, shopping, and public transport, making it a fantastic choice for those seeking a vibrant community lifestyle. In addition, a brand new childcare facility is set to open at the entrance of the estate, enhancing the convenience and community spirit of this vibrant neighborhood!
This thoughtful combination of features ensures that 73 Marlborough Road offers both comfort and convenience for a modern lifestyle.
Main Features of the Property:
•Three Spacious Bedrooms
•Master with Full Ensuite
•Modern Bathroom
•Hybrid Waterproof Floorboards
•Generous Living Space
•Downlights
•Outdoor Kitchen with Granite Benchtop
•Two-Car Garage
Heating/ Cooling: Split Systems
Situated within walking distance to local shops, leading schools, and public transport. The property is conveniently positioned between:
•Eden Rise Shopping Centre
•The Square Berwick
•Turrun Primary School
•Wulerrp Secondary College
•Eyre Court Reserve Playground
•Viewgrand Recreation Reserve
•Beaconsfield Train Station
Chattels: All fittings and fixtures as inspected
Deposit terms: 10% of the purchase price
Preferred Settlement: 30/45/60/90/ days
Don’t miss this opportunity to secure a fantastic home in a sought-after neighbourhood. Whether you're starting out or adding to your portfolio, this property is ready to impress!
For more Real Estate in Berwick contact your Area Specialist Khaled Arabzadeh 0416 481 327 and Yasin Arabzadeh 0432 107 101.
PHOTO ID REQUIRED AT OPEN HOMES
Due diligence checklist: http://www.consumer.vic.gov.au/duediligencechecklist.
Disclaimer: All stated dimensions in the content and photos are approximate only.
Note: Every care has been taken to verify the accuracy of the details in this advertisement, however, we cannot guarantee its correctness. Prospective purchasers are requested to take such action as is necessary, to satisfy themselves with any pertinent matters.
Upon entering, you’re greeted by a spacious and light-filled living area that seamlessly flows into the open-plan kitchen and dining space, making it perfect for entertaining friends and family. The well-appointed kitchen boasts quality appliances, ample storage, and stylish finishes, making cooking a delight.
The master bedroom is a tranquil retreat, featuring an ensuite bathroom and generous closet space, ensuring your privacy and convenience. Two additional bedrooms offer flexibility for family living or guest accommodation, serviced by a stylish main bathroom.
As you step outside, discover an exquisite granite-paved outdoor entertainment area that will impress your guests and provide the ultimate backdrop for alfresco dining. The space features a premium fully fitted Weber outdoor kitchen and BBQ, complete with a sleek granite benchtop, outdoor range hood, and outdoor fridge – perfect for hosting summer gatherings or intimate family dinners under the stars.
The double garage provides secure parking and additional storage solutions, catering to all your needs. Located in a family-friendly neighborhood, this property is within close proximity to local schools, parks, shopping, and public transport, making it a fantastic choice for those seeking a vibrant community lifestyle. In addition, a brand new childcare facility is set to open at the entrance of the estate, enhancing the convenience and community spirit of this vibrant neighborhood!
This thoughtful combination of features ensures that 73 Marlborough Road offers both comfort and convenience for a modern lifestyle.
Main Features of the Property:
•Three Spacious Bedrooms
•Master with Full Ensuite
•Modern Bathroom
•Hybrid Waterproof Floorboards
•Generous Living Space
•Downlights
•Outdoor Kitchen with Granite Benchtop
•Two-Car Garage
Heating/ Cooling: Split Systems
Situated within walking distance to local shops, leading schools, and public transport. The property is conveniently positioned between:
•Eden Rise Shopping Centre
•The Square Berwick
•Turrun Primary School
•Wulerrp Secondary College
•Eyre Court Reserve Playground
•Viewgrand Recreation Reserve
•Beaconsfield Train Station
Chattels: All fittings and fixtures as inspected
Deposit terms: 10% of the purchase price
Preferred Settlement: 30/45/60/90/ days
Don’t miss this opportunity to secure a fantastic home in a sought-after neighbourhood. Whether you're starting out or adding to your portfolio, this property is ready to impress!
For more Real Estate in Berwick contact your Area Specialist Khaled Arabzadeh 0416 481 327 and Yasin Arabzadeh 0432 107 101.
PHOTO ID REQUIRED AT OPEN HOMES
Due diligence checklist: http://www.consumer.vic.gov.au/duediligencechecklist.
Disclaimer: All stated dimensions in the content and photos are approximate only.
Note: Every care has been taken to verify the accuracy of the details in this advertisement, however, we cannot guarantee its correctness. Prospective purchasers are requested to take such action as is necessary, to satisfy themselves with any pertinent matters.




























